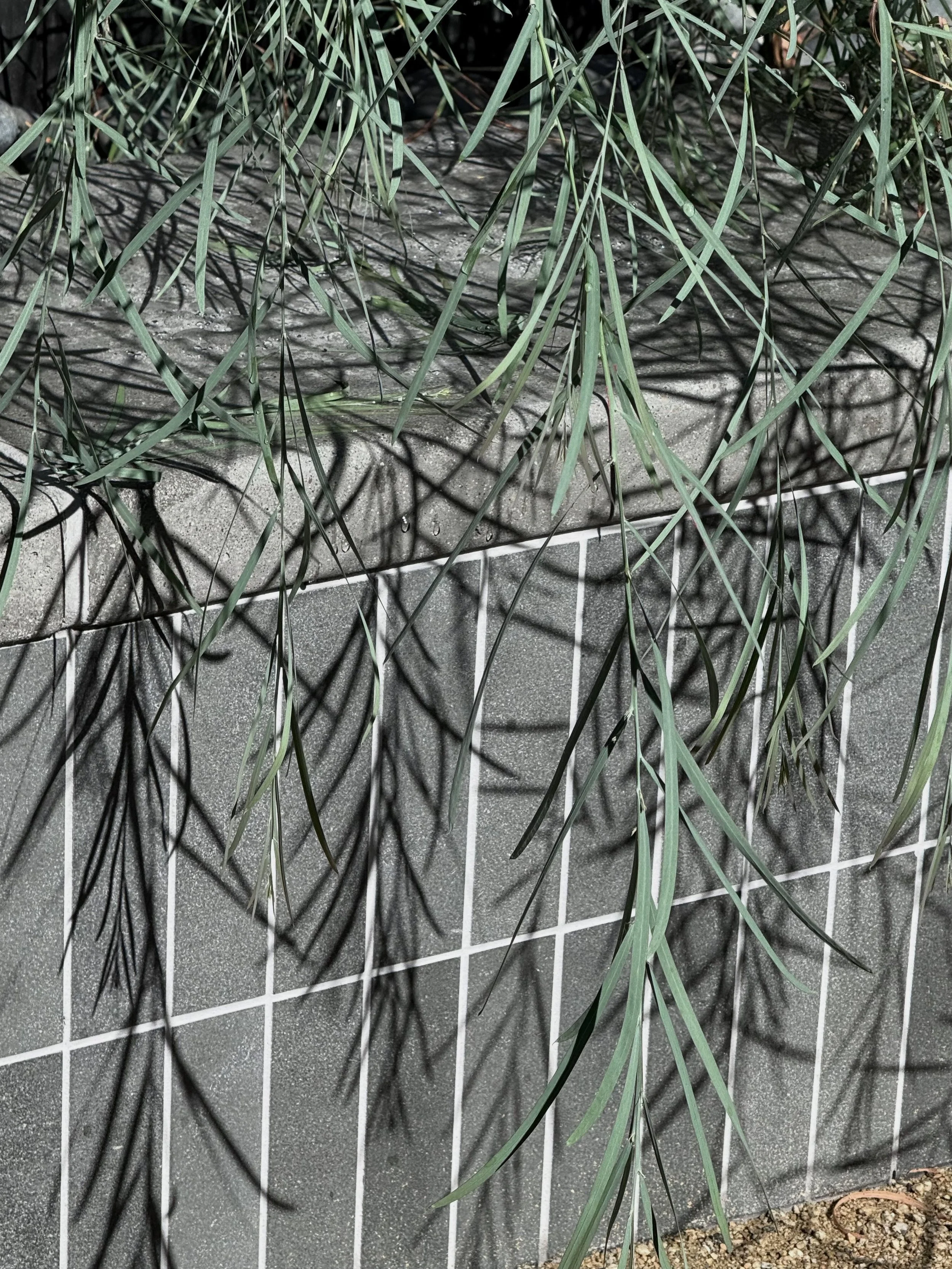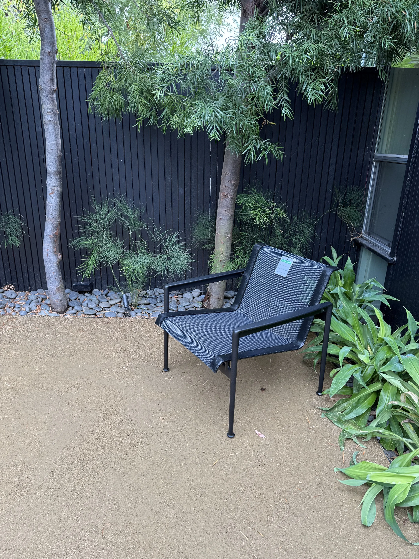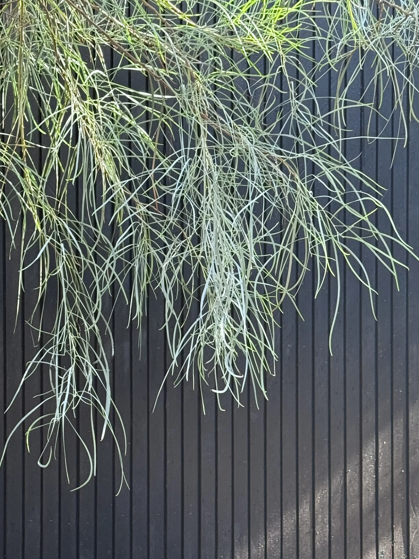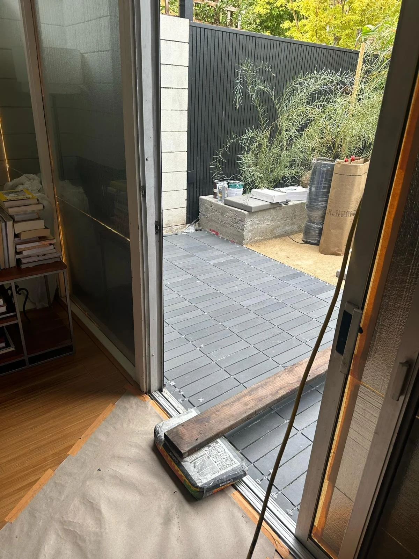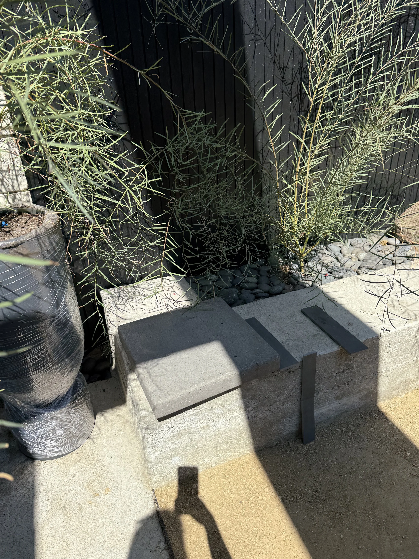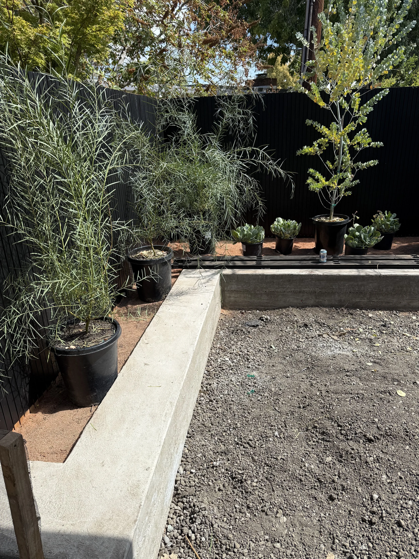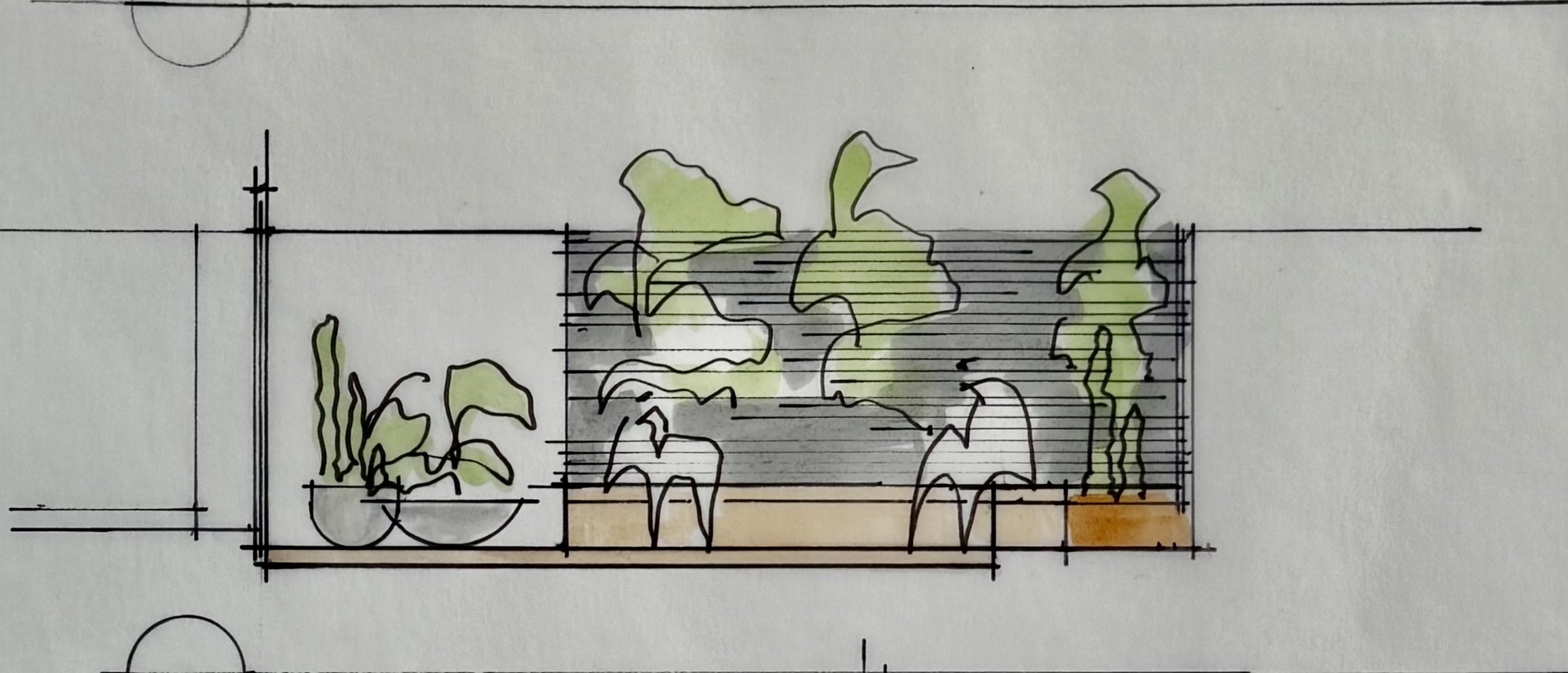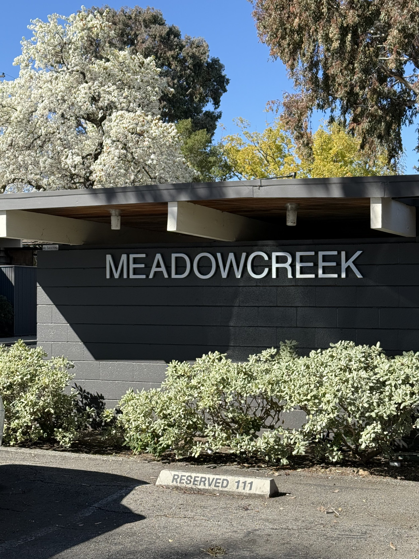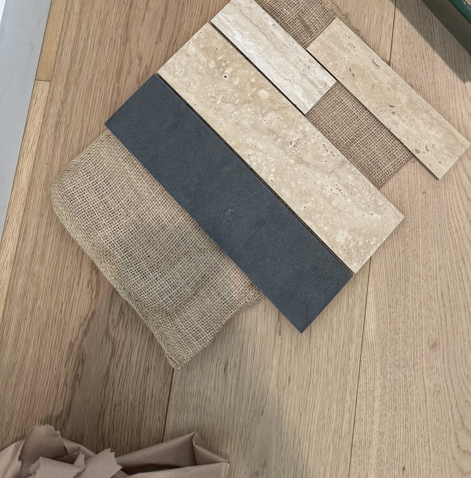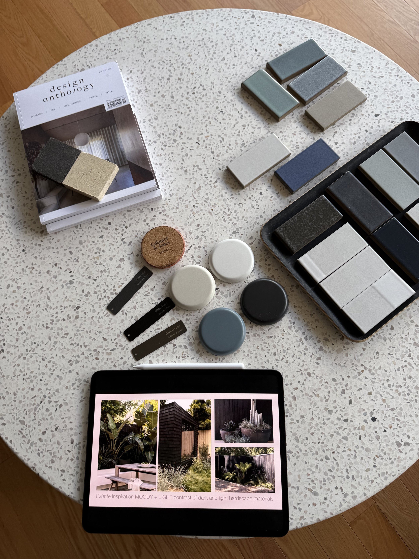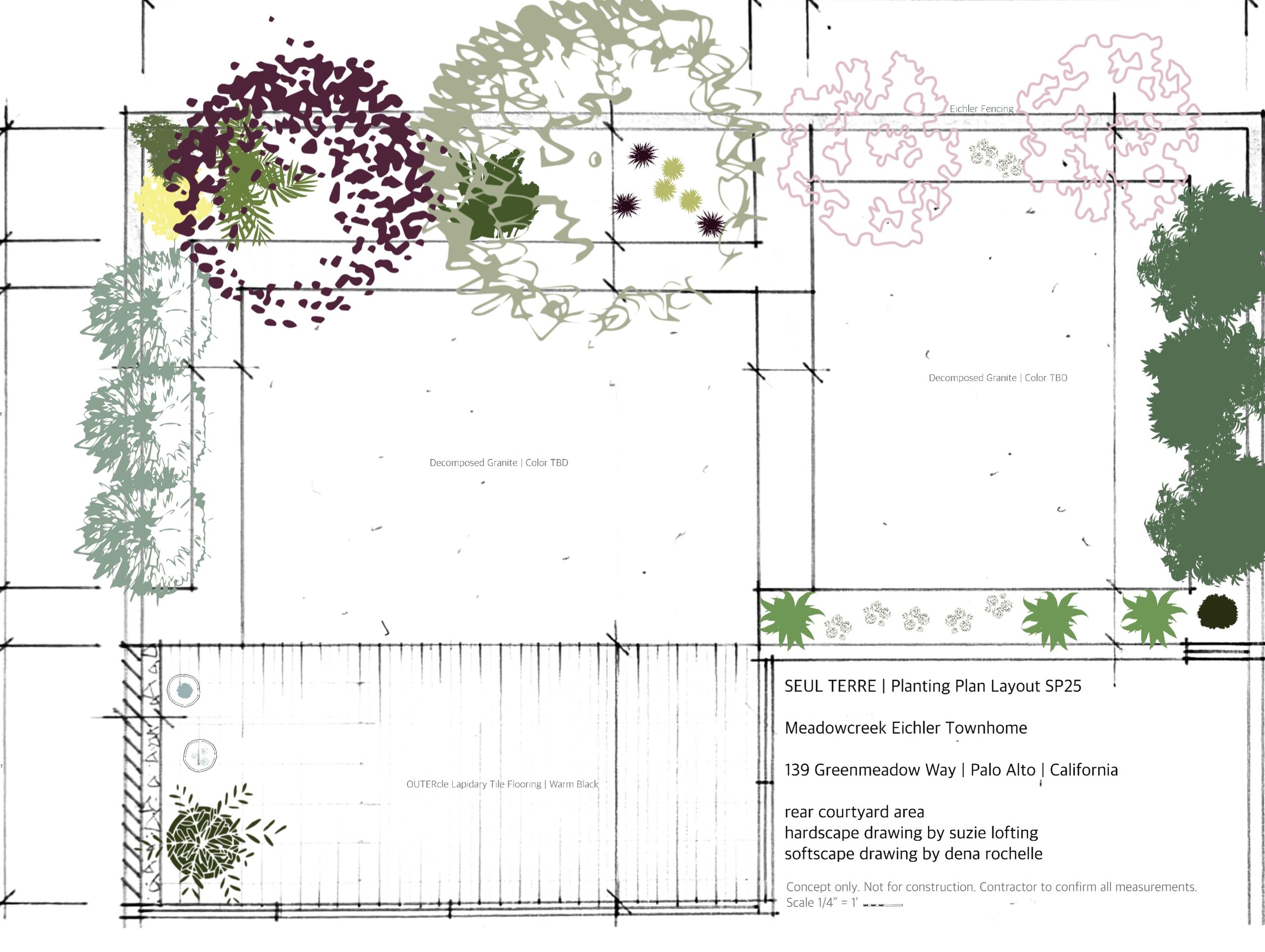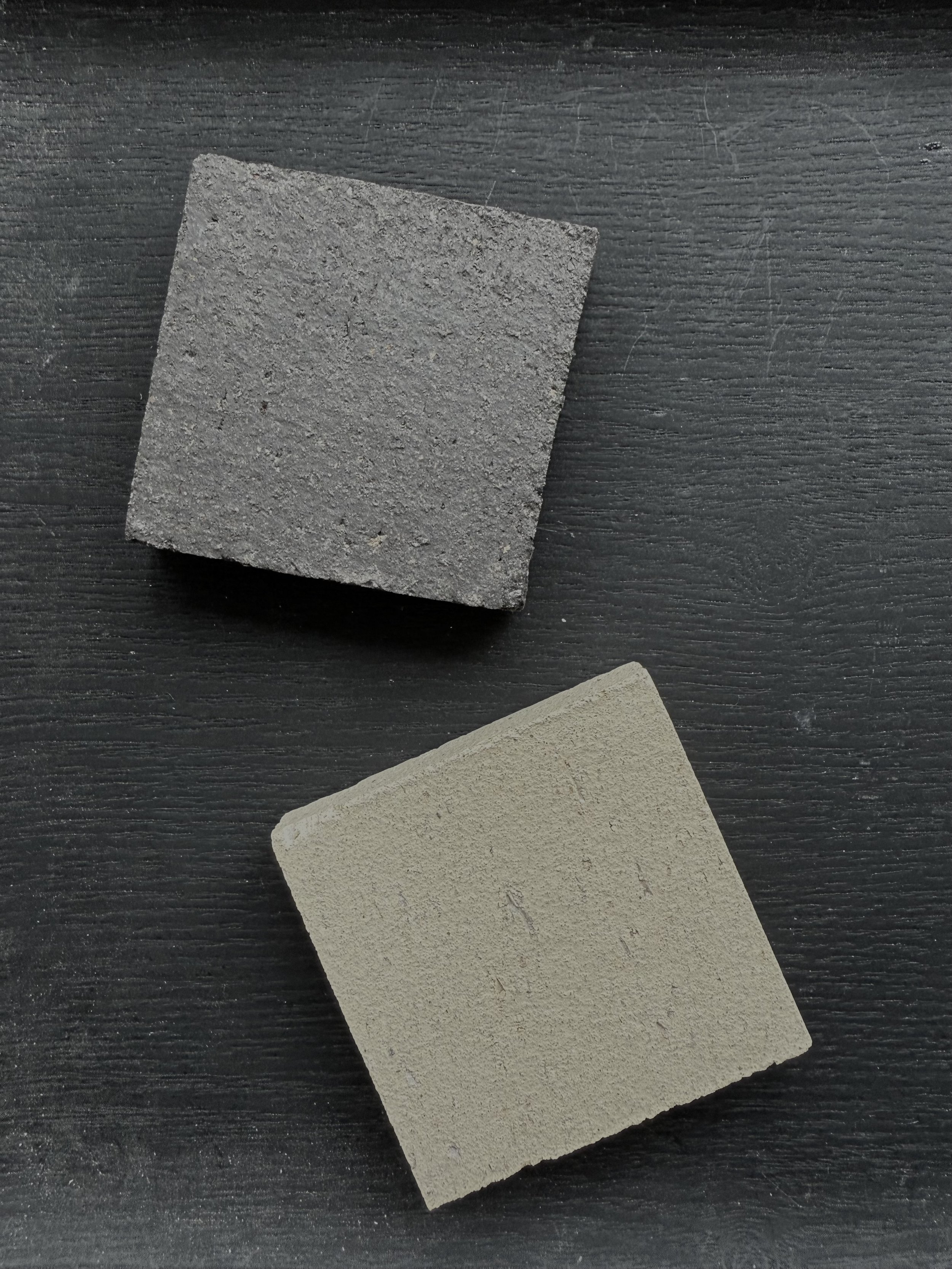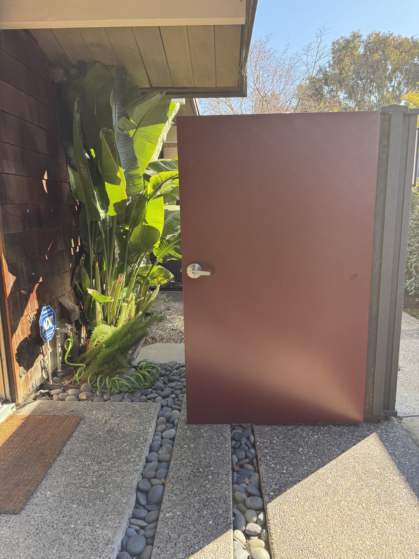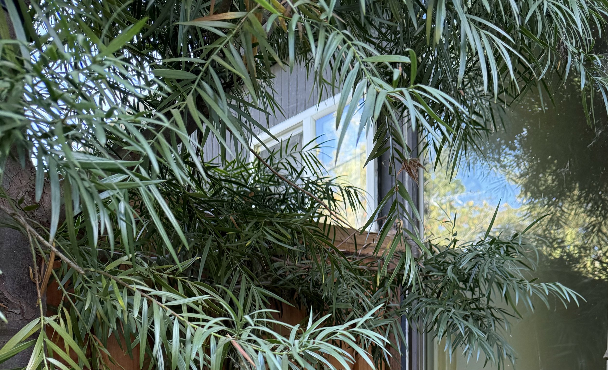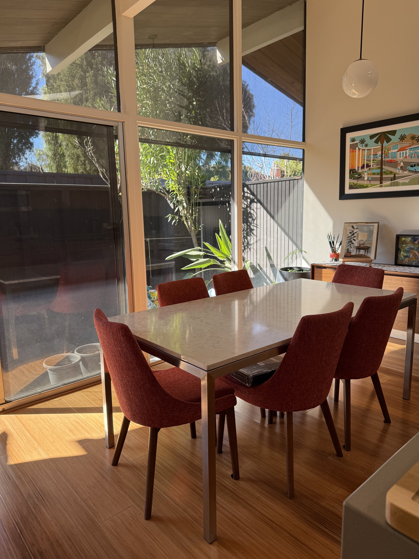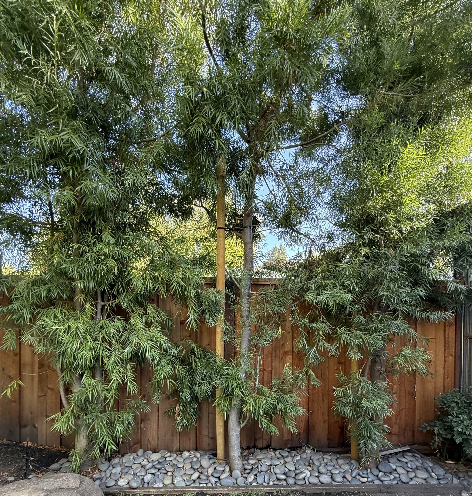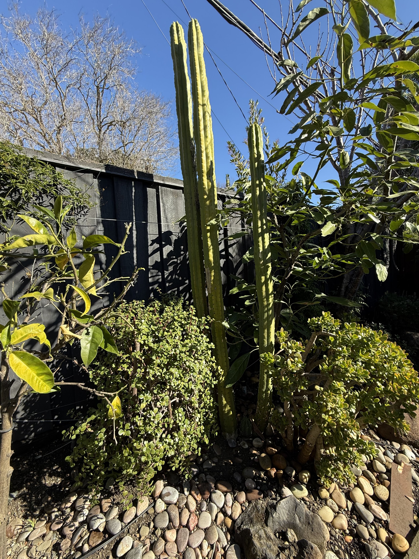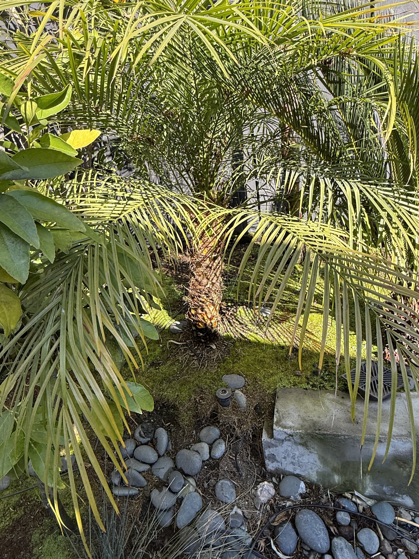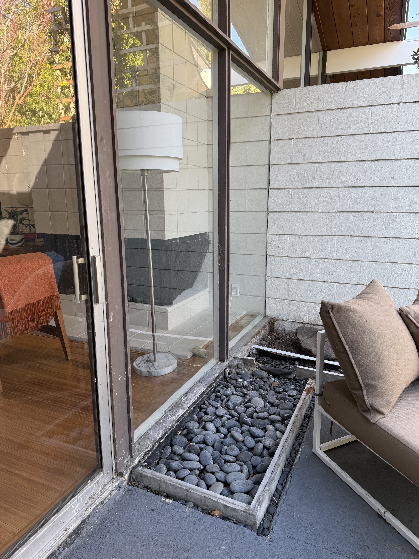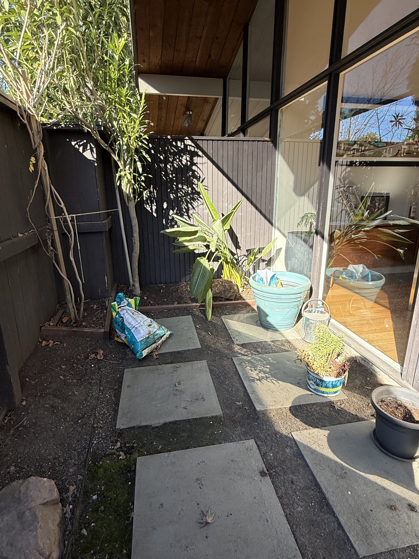Yet another Eichler because I will probably never say no to working with these iconic midcentury gems. This one is a townhome—limited and rare in the already limited Eichler world. The indoor space is cozy and bright with plenty of amazing natural light thanks to floor-to-ceiling windows (as expected) looking out on front and back courtyards. It’s time for a refresh on these outdoor spaces, which most definitely serve as extensions of the indoor living space. The front entryway is inviting + chic while the rear space truly becomes an outdoor living space with dining and lounge areas. Full demo of existing + all new hardscape gives the spaces an entirely new look, feel and functionality. The landscape design also includes sourcing and styling of all new outdoor furniture from Knoll’s 1966 collection via Design Within Reach and CB2 container planters. Gallery below shows before photos + glimpses of the design process, including my planting plan layout + hand-drawn elevations by Seul Terre collaborator Suzie Lofting. Completed FALL25 with R+R Backyard Remodeling.
Existing plants tol remain: Podocarpus henkelii and Trichocereus pachanoi. New plant highlights: Chamaedorea plumosa | Baby Queen Palm, Acacia koa | Hawaiian Koa Tree, Arthropodium cirratum | Renga Lily, Senecio decaryi | Madagascar Senecio, among others.
Palo Alto, California Zone 9b
Plants: Asteraceae, Cactaceae, Portulacaceae, Lauraceae …
Tile: OUTERclé Lapidary Warm Black
Furniture: Galanter & Jones + DWR Knoll
